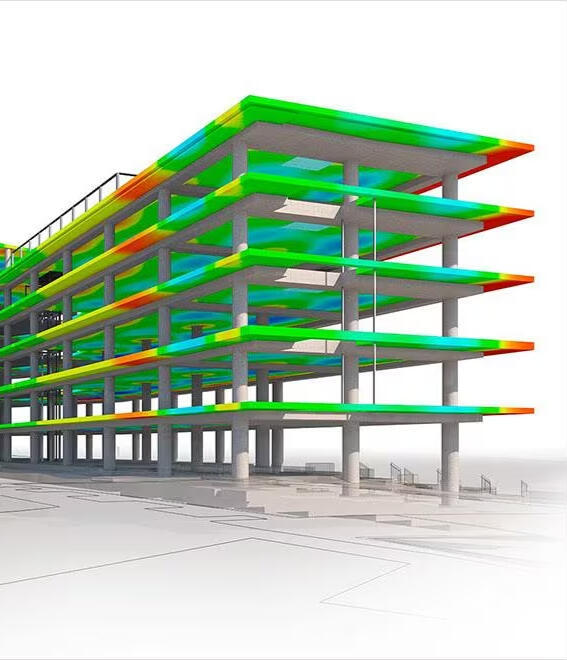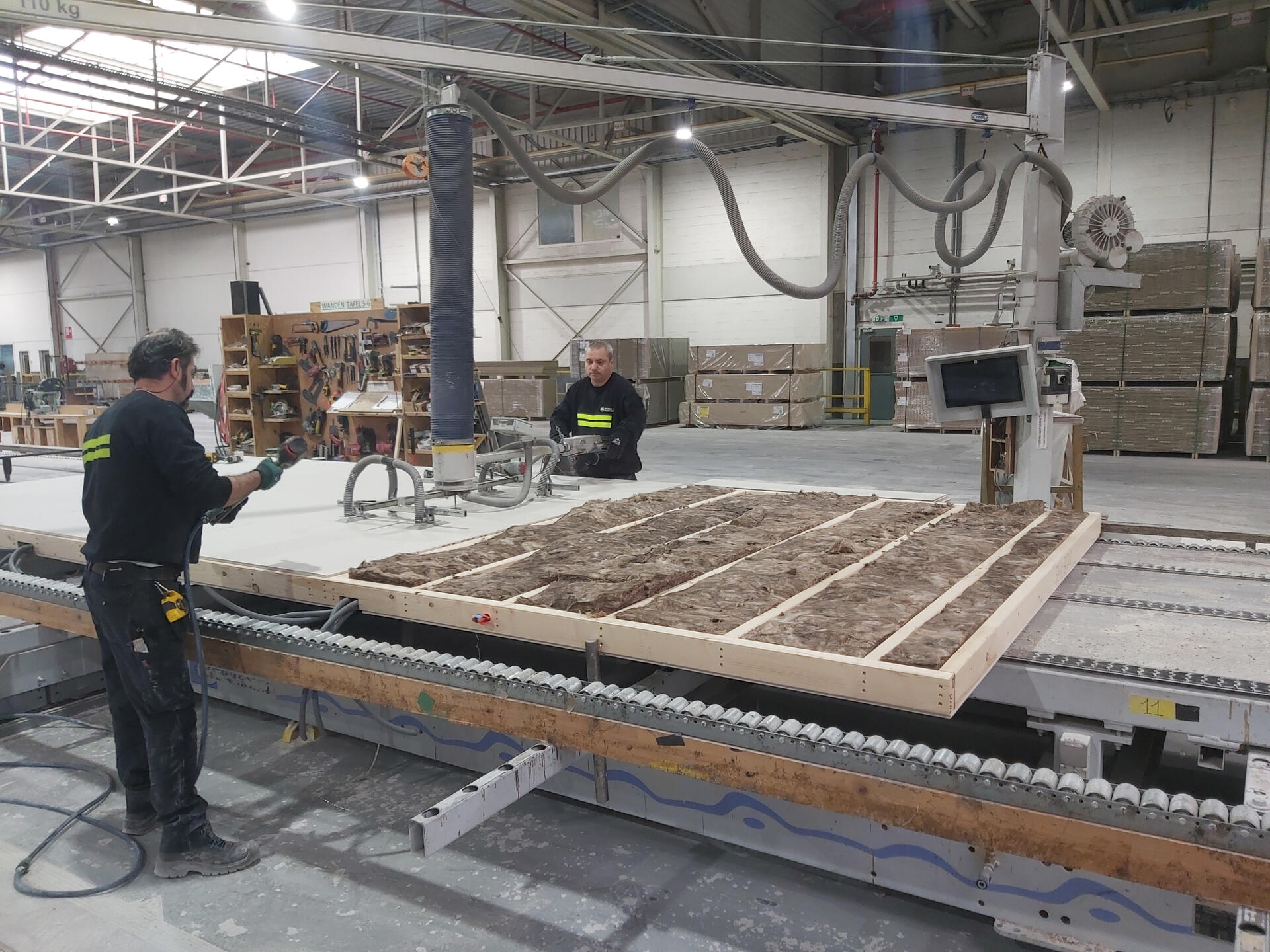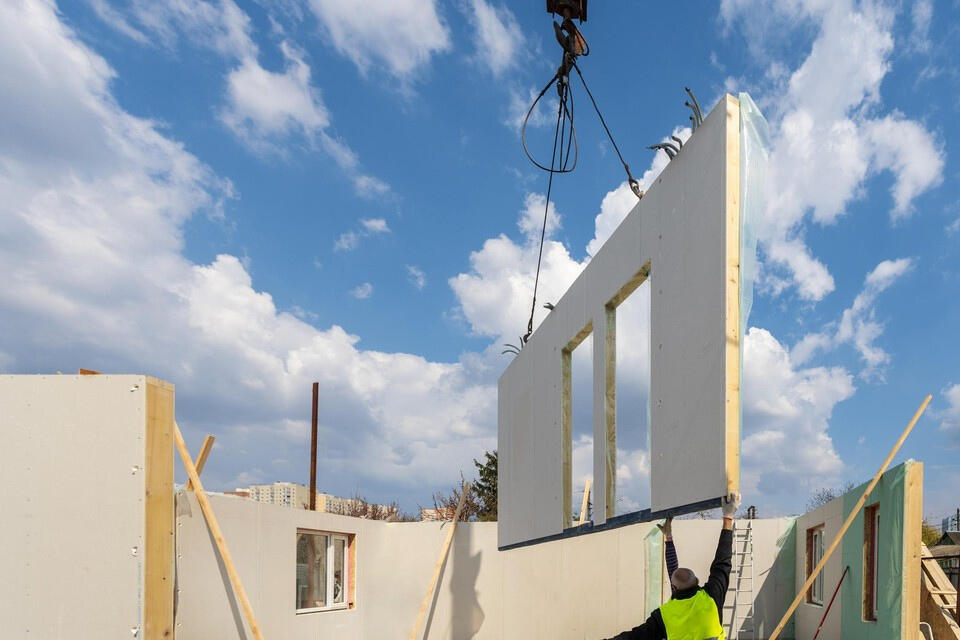Proof, Not Promises: Real Projects. Real Results.
Stadshaven Luxury Apartments - 62 Units
The Stadshaven apartment project is the first of several planned developments on the west side of the canal basin in Hasselt. A joint venture built 62 luxury apartments and six shopping units on the site, with MBS adding the top storeys using timber-frame construction.✅ Designed to connect Hasselt city centre with the new Blauwe Boulevard quarter, blending historic and modern architecture.✅ Features large terraces, panoramic canal views, and high-transparency façades with extensive glazing.✅ Incorporates sustainable elements, including greenery on penthouse terraces and energy-efficient materials.
Hoboken - 118 Units
Three apartment blocks of five, nine, and eleven storeys were built on the old Scanfil site in Hoboken, providing 118 flats for older people managed by Zorgbedrijf Antwerpen. The development also includes neighbourhood amenities and a crèche. MBS supplied 6,000 m² of prefabricated timber-frame components for the building shell.✅ MBS collaborated closely with architects and stakeholders to meet technical requirements for stability, insulation, and fire safety.✅ The prefabricated timber-frame shell was integrated with the concrete structure to minimise thermal bridges and ensure watertight façades.✅ Fire-safety designs were developed in compliance with national standards and tested with the local fire brigade.
Center Parcs Eifel -
80 Units
MBS produced 80 timber-frame bungalows for Center Parcs Germany at a pace of one home per day. This project builds on MBS’s track record of delivering large-scale holiday park developments across Europe using prefabricated timber construction.✅ MBS has previously built 401 holiday homes for Park Allgäu and 250 villas for Terhills Holiday Park in Belgium.✅ The Genk production facility ensures rapid, high-precision manufacturing, with 80 homes completed in 80 days.✅ Prefabricated timber-frame construction enables faster assembly and energy-efficient, high-quality holiday accommodations.
Terhills Resort by Center Parcs - 250 Units
MBS delivered 250 sustainable holiday villas for Terhills Holiday Park in just 10 months. Using prefabricated timber-frame construction, the project blended speed, efficiency, and sustainability to create a resort that integrates seamlessly into its natural surroundings.✅ Industrial prefabrication enabled rapid assembly, with up to two villas erected per day.✅ Villas were built using sustainable materials, ensuring high energy efficiency and minimal environmental impact.✅ Despite COVID-19 challenges, the project was completed on schedule, showcasing the scalability of MBS’s timber-frame construction.
The Cube - 639 Units
The Cube is a striking student housing complex in Utrecht, featuring 639 flats, a bicycle cellar, and 1,000 m² of public facilities. MBS supplied 12,000 m² of prefabricated timber-frame façade elements, enabling faster construction and aligning with Utrecht’s Healthy Urban Living goals.✅ Timber-frame construction made the building wind, water, and airtight quickly, accelerating interior finishing.✅ Factory-produced façade panels reduced on-site errors and ensured high-quality installation.✅ The project won the 2021 Coliving Award for “Building & Architecture.”
Alken- 14 Units
MBS delivered 14 apartments and three terraced houses in Alken using timber-frame construction. The prefabricated elements allowed for rapid on-site assembly while maintaining high quality and energy efficiency.✅ The three terraced houses were assembled in just five days, showcasing the speed of timber-frame construction.✅ MBS handled the full process, from production to installation of the timber-frame elements.✅ Masonry façade cladding was added later, blending modern efficiency with traditional aesthetics.
Redemptorist - 540 Units
To repurpose the historic Redemptorist monastery, a multifunctional project was developed, including 540 student rooms. The accommodation features a concrete structure wrapped in an energy-efficient timber-frame façade by MBS.✅ MBS installed 7,500 m² of prefabricated timber-frame façade elements, ensuring high insulation performance.✅ The façade design adhered to strict fire regulations and vapour transmission requirements.✅ A combination of decorative plaster and timber cladding provided a modern yet harmonious finish.
The Lodge - 14 Units
Three old corner buildings were demolished to make way for The Lodge, a 14-unit care residence designed for people with autism to live alongside non-disabled residents.✅ MBS supplied load-bearing timber-frame outer walls, ensuring excellent thermal insulation with minimal wall thickness.✅ A hybrid structure combined timber frames with precast concrete mezzanine levels for strength and efficiency.✅ The new low-energy building meets modern sustainability standards, reducing energy consumption and service costs.
Hollebeek Residential - 117 Units
The Hollebeek care centre in Antwerp offers specialized services for elderly residents, including those with dementia and long-term psychiatric conditions. The building features 117 housing units, daycare facilities, and 60 service flats.✅ MBS provided insulating timber-frame façade elements for the care centre’s concrete structure, enhancing energy efficiency.✅ The care centre’s boomerang-shaped design optimizes space for communal services, housing units, and a daycare centre.✅ Prefabricated concrete components were used for the façade finish, ensuring durability and a modern aesthetic.
Houthalen-Helchteren - 8 Units
Eight modern, energy-efficient homes were built as part of the VPark eco-housing project, featuring unique designs and sustainable materials on approximately 500 m² plots.✅ Each home boasts spacious living areas across three floors, with a total habitable area of around 200 m².✅ The façades feature a mix of grey facing brick, white plastering, and cedar wood planks, offering a modern yet warm aesthetic.✅ Additional features include a carport and a garden shed, adding functionality and convenience for the homeowners.
Don’t Just Take Our Word for It.
Cutting-Edge Factory:
Fast. High Quality. No Excuses.
From start to finish, we’re streamlined. No long delays, no hidden costs—just straight-up speed and quality. Factory-built modules, quick assembly, done in under 6 months. No compromises.
100+ Strong: We Get Things Done.
We’ve got over 100 of the best in the business—real pros who know their stuff. Combine that expertise with cutting-edge tech, and you get results so good, they make traditional builders look like amateurs.
Built in
Central Europe
Our factory in Central Europe is right where the action’s at. With the best talent and materials on hand, we’ll get your project done faster than traditional builders can finish their morning coffee.
500K SQM Built. Every. Year.
500,000 square meters of building power—enough to put a small country together! Big project? Small project? Doesn’t matter. We’ve got the room, the muscle, and the speed to get it done yesterday.
Our Process: Fast, Simple, Efficient.

01
Send Us Your Plans
Share your plans, and we’ll take it from there. We’ll make sure everything is set for the next step.

02
Build The Modules
Using advanced modular tech, we craft your project off-site with speed and precision.

03
Assemble On Site
Our team assembles the modules on-site, bringing your dream project to life faster than ever.
Upcoming Projects
Villa Monta
Nestled in the serene mountains of Mijas, Villa Monta is a two-story, three-bedroom villa that perfectly blends modern living with stunning natural surroundings. With a spacious design of 220 sqm, this villa offers a peaceful retreat with a private pool and a dedicated chill-out area to unwind.✅ Three bedrooms and one bathroom, providing a comfortable and functional layout for families or guests.✅ Modern living style with spacious interiors and contemporary finishes throughout.✅ 220 sqm of living space, offering ample room for relaxation and entertaining.✅ Private pool and chill-out area, ideal for enjoying the beautiful mountain views and warm weather.
Belvue
Belvue offers 12 stylish townhouses, each spanning 265 sqm. These spacious homes feature three bedrooms, two bathrooms, and an open-plan kitchen and living area, creating an ideal environment for modern family living.✅ Three bedrooms and two bathrooms, offering ample space and comfort for families.✅ Open-plan kitchen and living room that seamlessly integrates with the outdoor BBQ and plunge pool area, perfect for entertaining.✅ Each unit is 265 sqm, providing generous living space for relaxation and entertainment.
Get A Free Quote Within 72 hrs
Building the Future, One Modular Project at a Time
At SwiftBuild, we’re revolutionising construction with faster, smarter, and more efficient modular projects. Our expert team ensures every project is delivered with precision, quality, and on time, creating spaces that fit your vision and needs.
© 2025, SwiftBuild. All Rights Reserved.

